PROJECTS
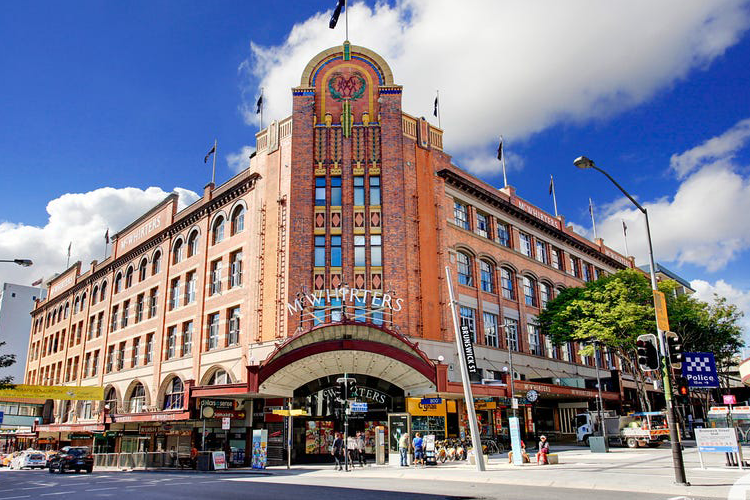
MCWHIRTERS BUILDING
FHS are currently engaged as the Project Managers of the McWhirters Building Remediation Project, overseeing a network of stakeholders, consultants, engineers, subcontractors, and suppliers.
Our primary objective is to efficiently restore the McWhirters
Building to its former glory while navigating stringent budgetary constraints and regulatory requirements.
FRESHWATER CLUBHOUSE EXTENSION
FHS Build has been engaged to design and construct an extension to the existing clubhouse and bowls club at lngenia’s Freshwater community. Scheduled to commence in January 2025, construction is expected to be completed by April 2025.
The project involves extending the games room area and reconfiguring the internal office, salon, and crafts room to accommodate increased capacity. Additionally, the works include the installation of a new library lounge to enhance community facilities.
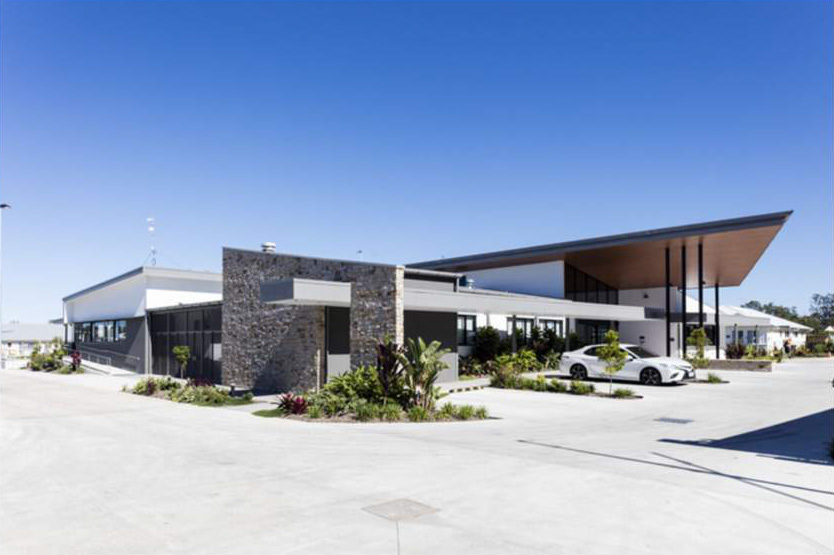
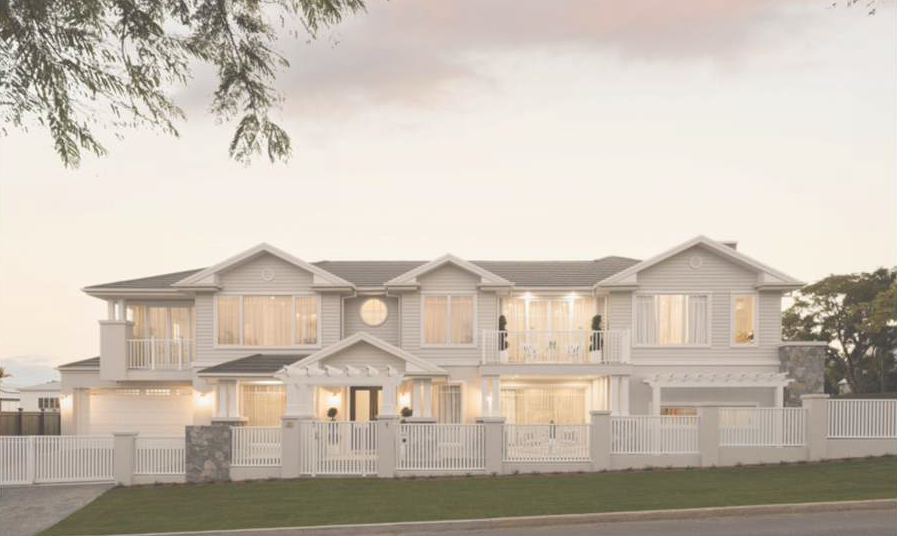
1 GOBLE ST, HENDRA
FHS Build has been engaged to design and construct a comprehensive renovation at 1 Goble Street.
The project includes a full backyard landscaping refurbishment featuring a wellness centre, gym, pergolas, and pool upgrades. Interior enhancements include upgrading lighting throughout, installing multiple EV charging stations, repainting all internal walls and ceilings, upgrading joinery, and enhancing electrical, access control, security, and AV systems.
Additional works include installing new draperies, art, and furniture. Carpentry works encompass replacing doors, frames, and cornices, along with other adjustments. The renovation also features the installation of natural stone finishes throughout the house.
980 LYTTON ROAD
FHS Build has been engaged as the Superintendents for the 980 Lytton Road Project, overseeing two concurrent developments.
The first project, now completed, involved the refurbishment of an existing industrial warehouse and office. Upgrades included new bathrooms, painting, flooring, and office layout improvements. The warehouse received fire services upgrades, polished flooring, and general maintenance.
The second project is the construction of a new industrial building featuring approximately 1,850m 2 of total GFA, including modern office spaces. Valued at $6.5 million, this project is progressing on schedule and is expected to be completed by mid-2025.
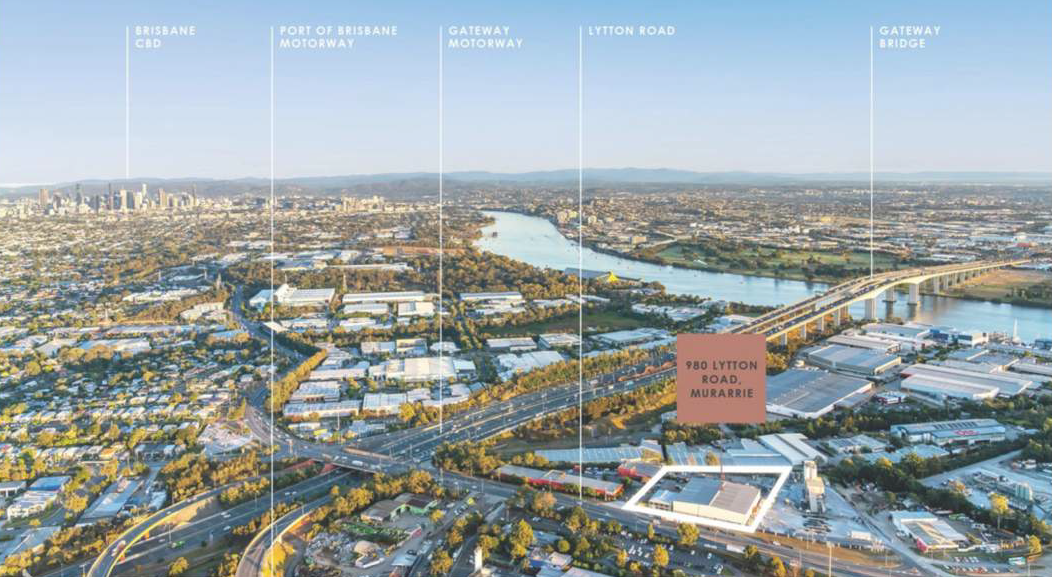
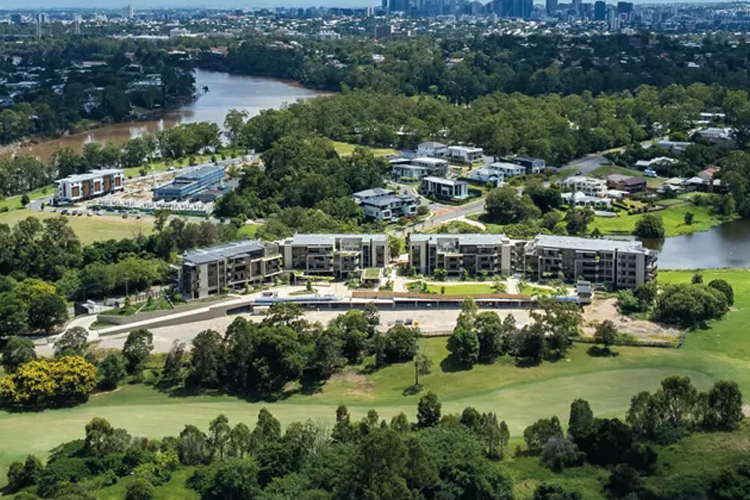
SOMERSET APARTMENTS RENOVATIONS
FHS Build has partnered with Aura Holdings to enhance the Somerset Apartments through a series of strategic improvements.
This project encompasses the installation of operable aluminium screens on balconies to provide residents with adjustable privacy and shade.
Additionally, we are constructing a new storage facility to increase the building’s utility and convenience.
OCEANS MOOLOOLABA
FHS have partnered directly with the owner to design and construct the penthouse renovation at Oceans Mooloolaba.
Operating within an active building environment brings inherent complexities, but we have adeptly navigated these challenges to ensure a seamless process with minimal disruptions.
Demolition activities were conducted with careful consideration to mitigate impact on neighbouring tenants, demonstrating our commitment to maintaining a harmonious environment throughout the project duration.
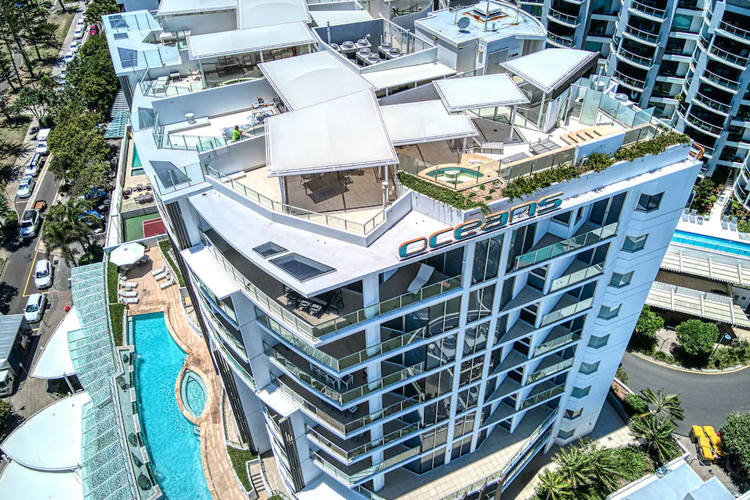
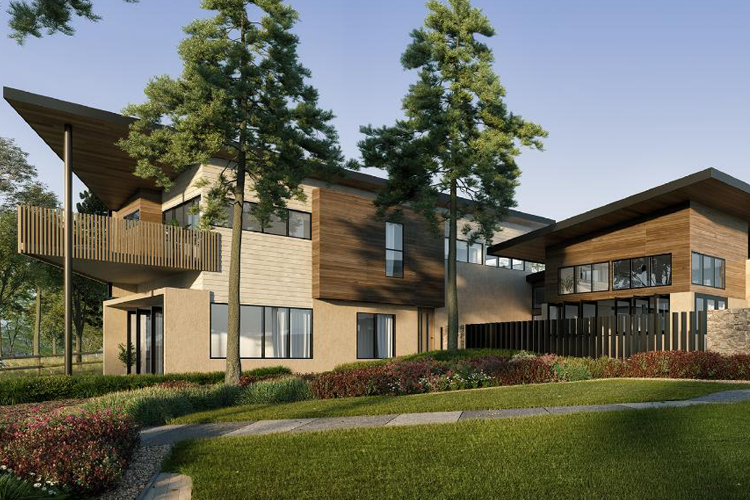
SEACHANGE COOMERA
FHS has been engaged by Ingenia Group as the Client-Side Project Manager for Seachange Coomera.
Our responsibilities encompass builder management, client reporting, oversight of progress claims, handling RFI’s, addressing design queries, and incorporating purchaser input.
FHS plays a crucial role in ensuring the seamless handover and successful delivery of this project. Fergus’ involvement as Project Manager/Supervisor from project inception underscores the trust placed in FHS by Ingenia.
22 CONSTANCE STREET
FHS was engaged as the Superintendent for the 22 Constance Street project, acting on behalf of Centennial Property Group and collaborating with Matland Group to deliver the remediation and refurbishment.
The project included extensive carpentry work, ceiling and partition installations, electrical upgrades, painting, and mechanical services.
Once the structural remediation works were complete, the office fit-out was re-established.
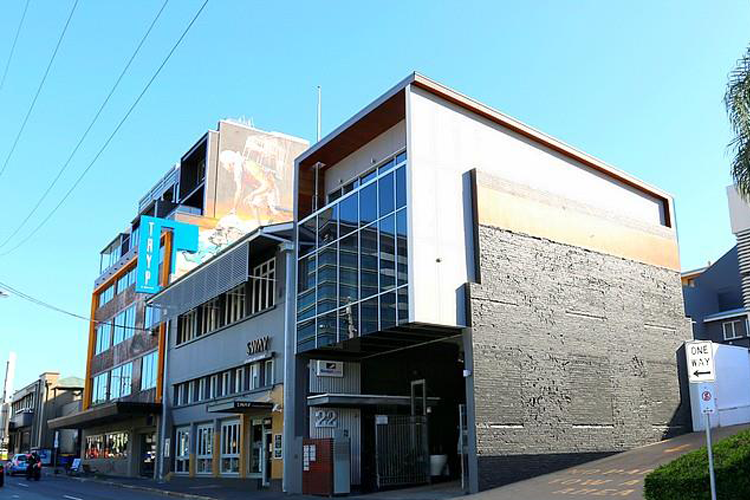
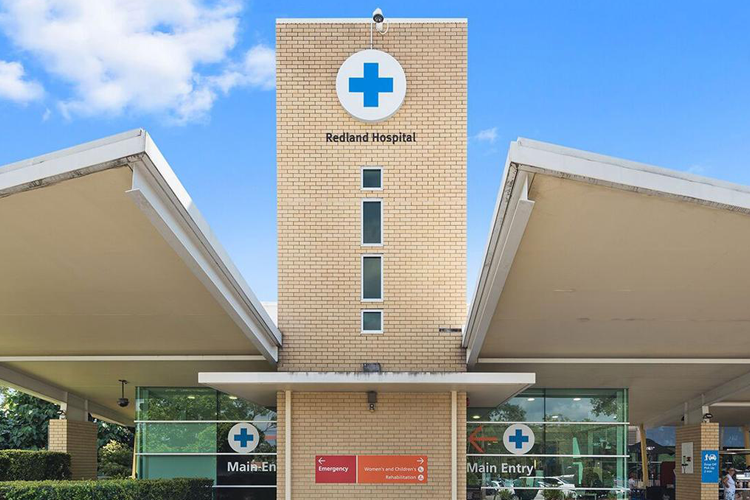
REDLANDS HOSPITAL TRANSIT
LOUNGE EXPANSION
FHS, in partnership with Le Luxe Design and Construct, managed a project from start to finish, with Fergus leading the tender submission for Metro South Health.
Despite initial resource constraints, Fergus filled multiple roles, including site manager, project manager, construction manager, & contracts administrator.
Fergus’s hospital expertise ensured precise work area isolation and effective dust and noise management.
BRICKWORKS PLACE
IMPROVEMENTS PROJECT
FHS served as the external Contract Administrator, partnering with Plexxcon on a shopping centre improvement project.
Conducted within an operational centre, the project focused on staged resurfacing of polished concrete floors, done after hours for curing.
We also managed the refurbishment of internal and external bathrooms, ensuring facility access with staged work and temporary toilets.
Additionally, we provided extra seating to boost revenue and adapted the design to meet client needs.
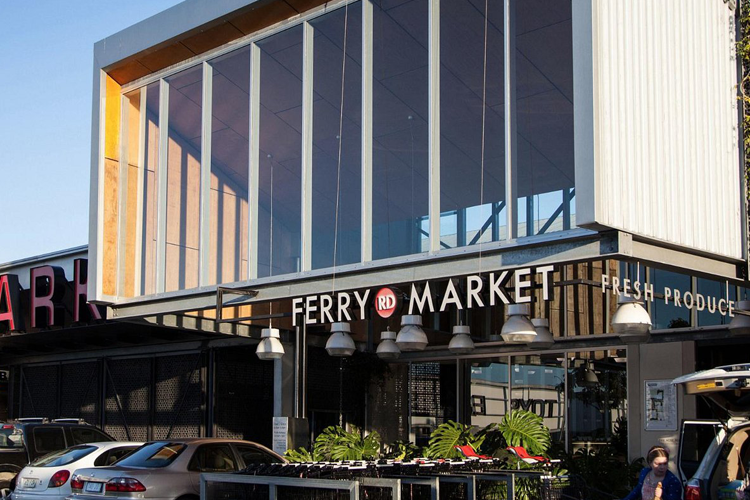
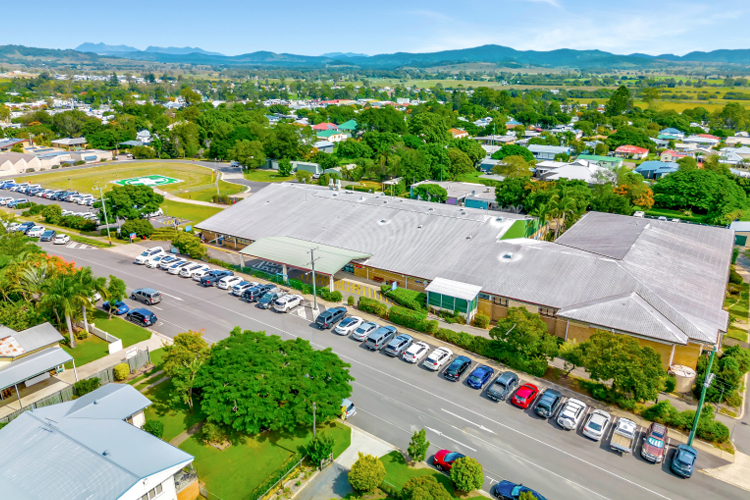
BEAUDESERT HOSPITAL RING
ROAD REPLACEMENT
FHS PM oversaw the Beaudesert Hospital Ring Road Replacement project for Le Luxe Design and Construct, handling the entire project management, including the tender submission.
This project was complex due to its critical role as the main entry road to Beaudesert Hospital.
We maintained access for the hospitals loading dock, QAS driveway, and helipad during construction.
PA HOSPITAL EPOXY REMEDIATION
FHS PM, in collaboration with Le Luxe Design and Construct, managed this project comprehensively and also undertook the tender process.
Requested to streamline the project for Metro South Health, it entailed the installation of 1200m2 of waterproof sheet membrane.
Fergus worked closely with key subcontractor Danlaid Contracting to develop a method that allowed the entire membrane installation process, including preparation, gluing, and laying, to be completed in a single day, mitigating exposure to the elements.
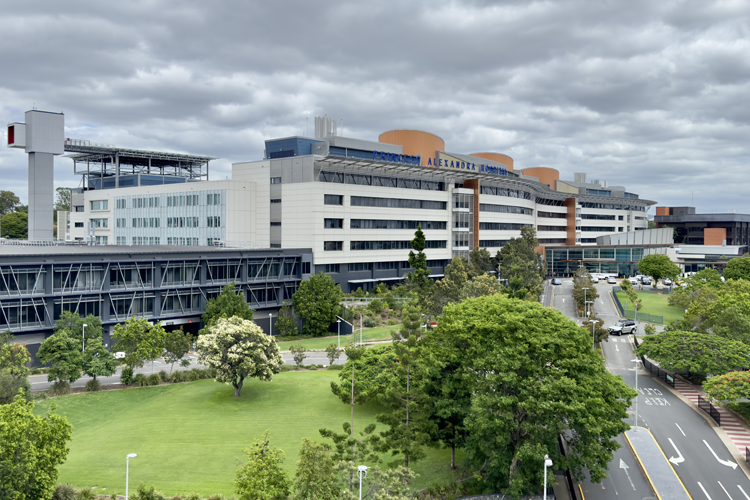
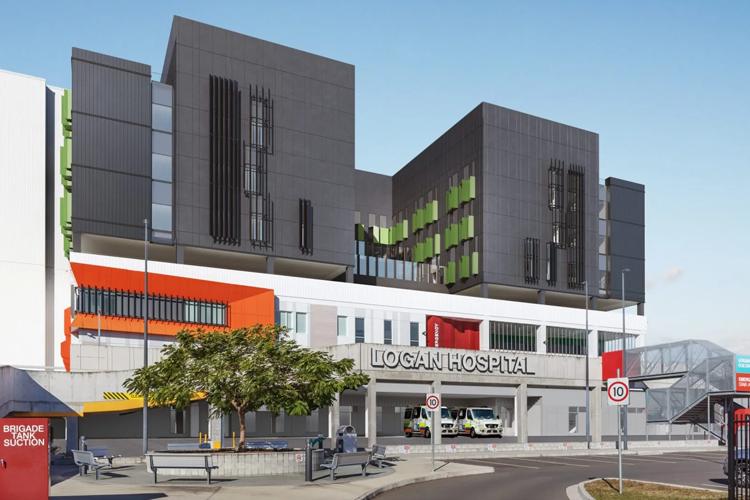
LOGAN HOSPITAL REFURBISHMENT
FHS PM assumed a comprehensive role in this project, undertaking cost estimation, and simultaneously serving as the construction manager and project manager.
The urgency of the situation was underscored by a fire incident in the Logan Hospitals Mental Health ward, which necessitated the closure of a whole wing.
Fergus and the site team swiftly addressed this challenge, performing cleaning works in the common areas and securing hygienist approval to expand bed access in the ward.
